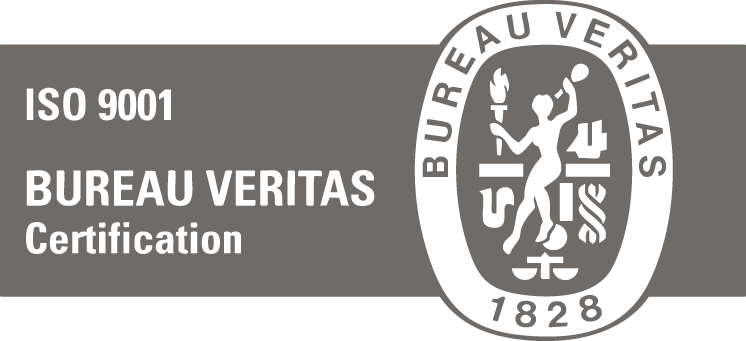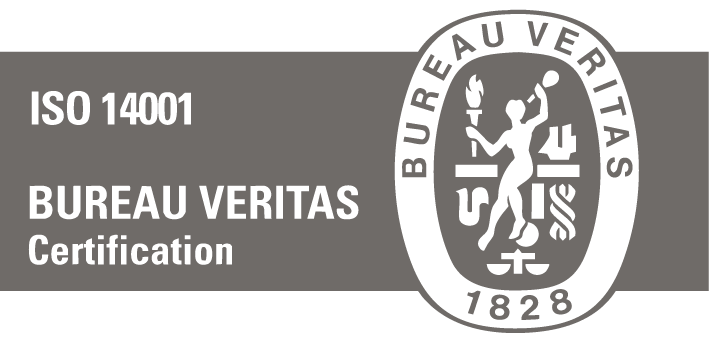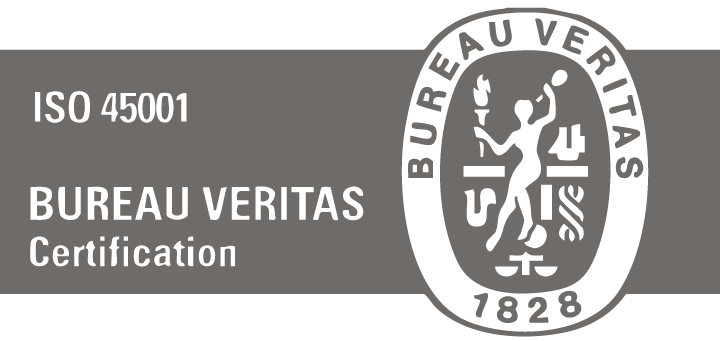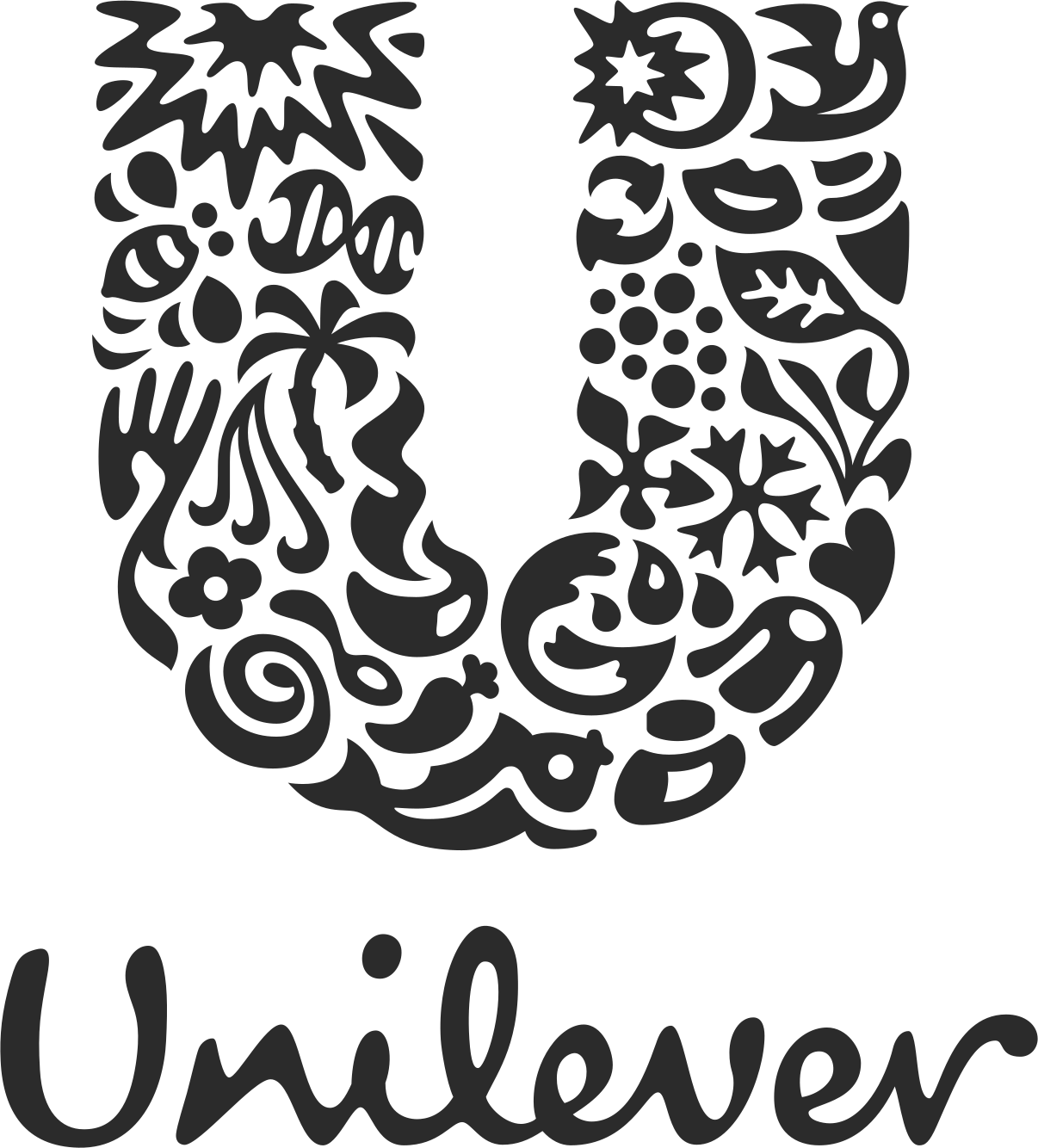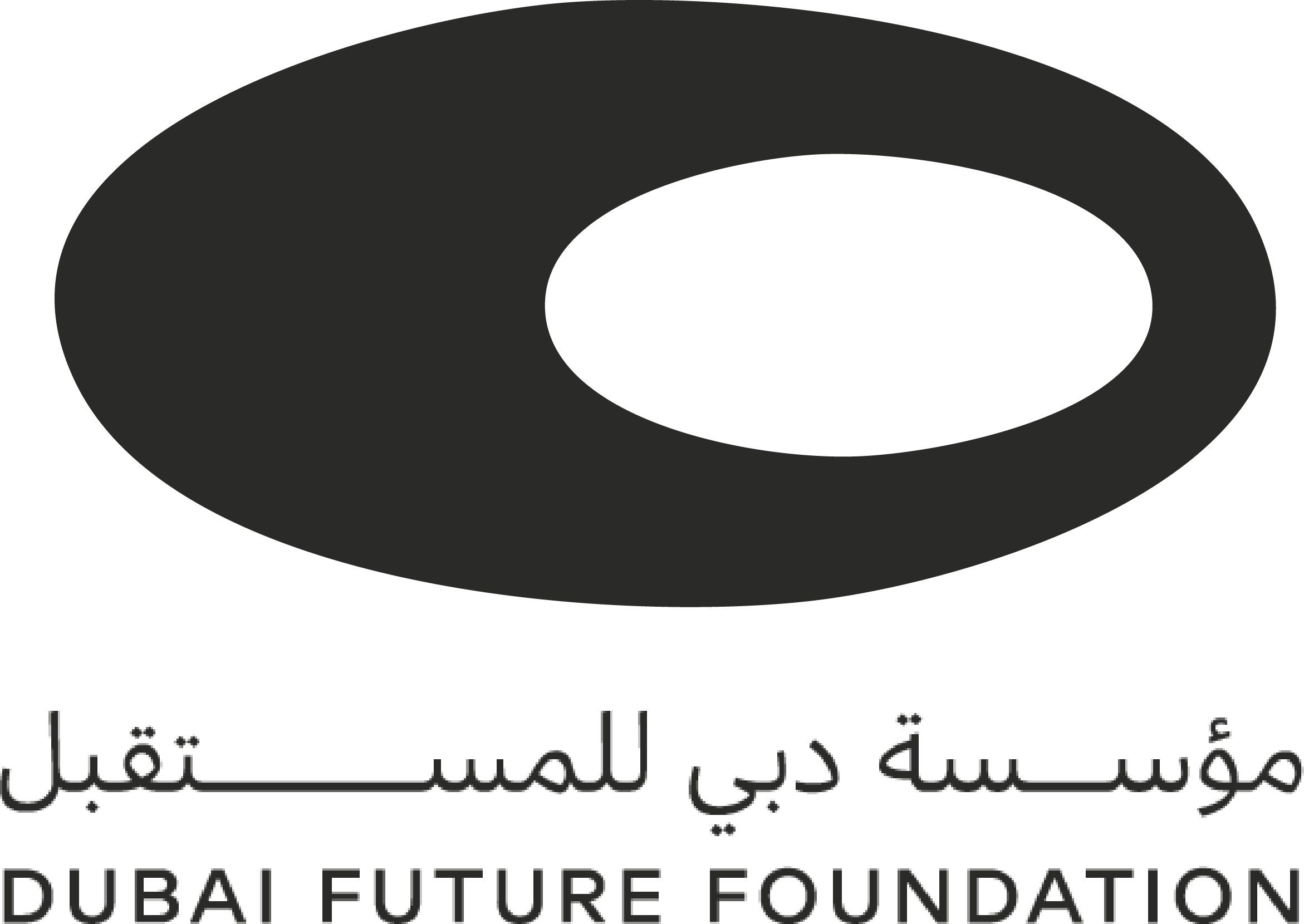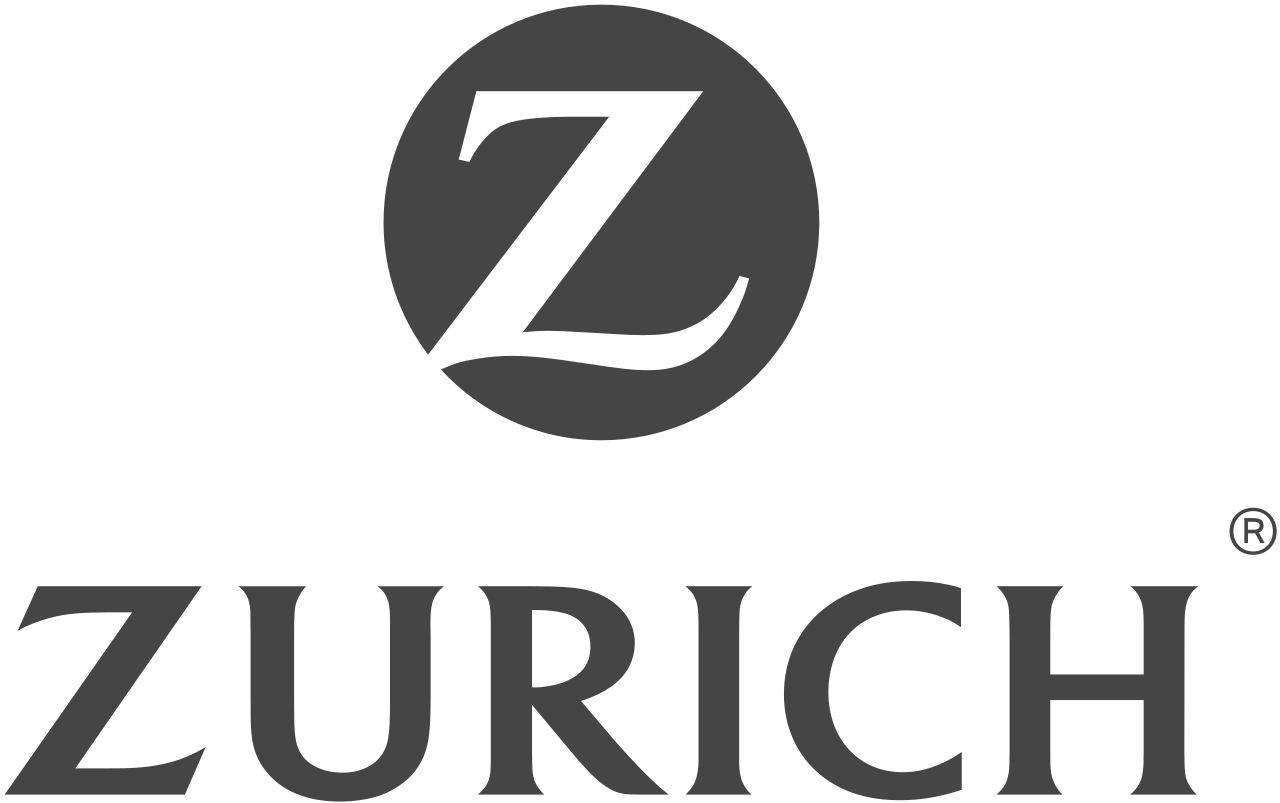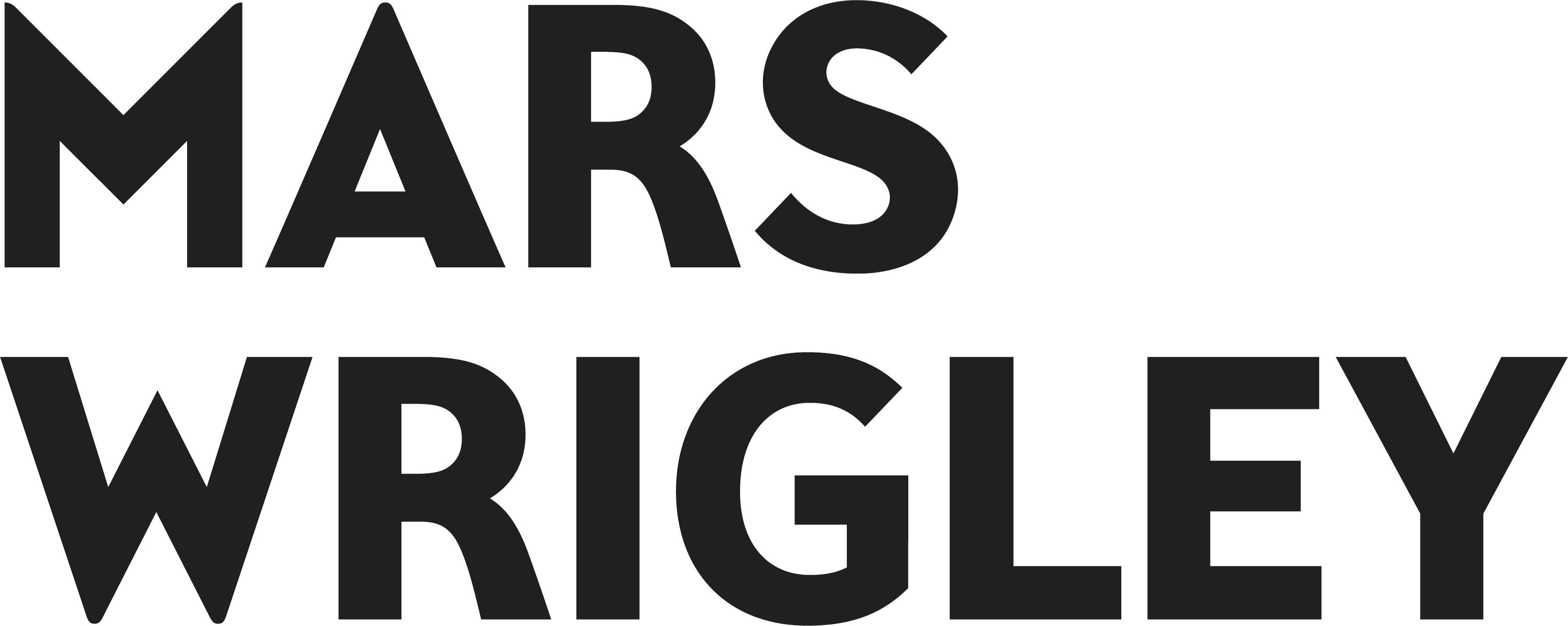

.jpg)
We believe a well-designed workspace should feel welcoming and make work easier every day. Our team plans every detail carefully, from layout and lighting to materials and furniture, so that each area supports how people focus and collaborate.
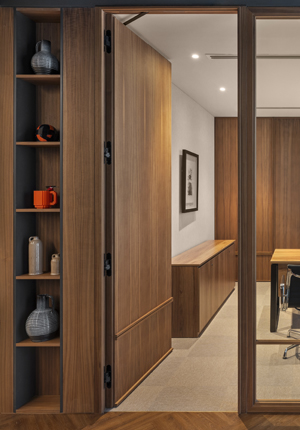
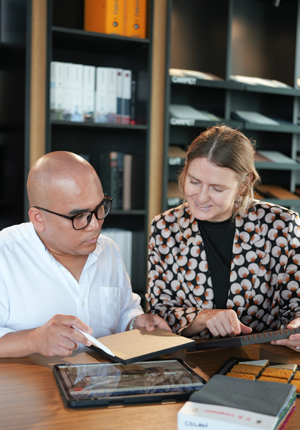
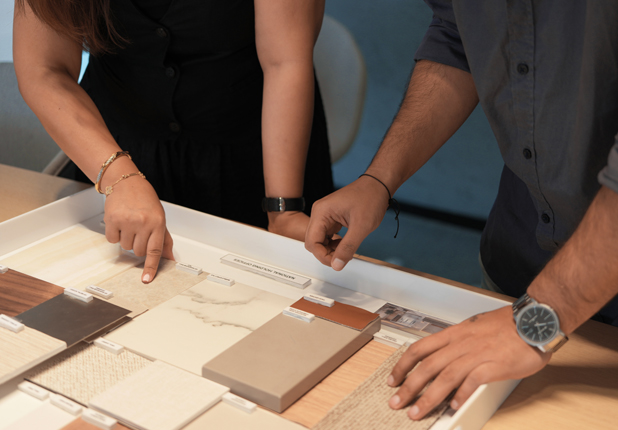
Every successful workspace begins with understanding. We take time to learn about your business, culture and how your teams work day-to-day. Through discussions, site visits and design workshops, we translate your needs and aspirations into a clear plan that aligns with your goals and brand identity.
KEY STAGES:
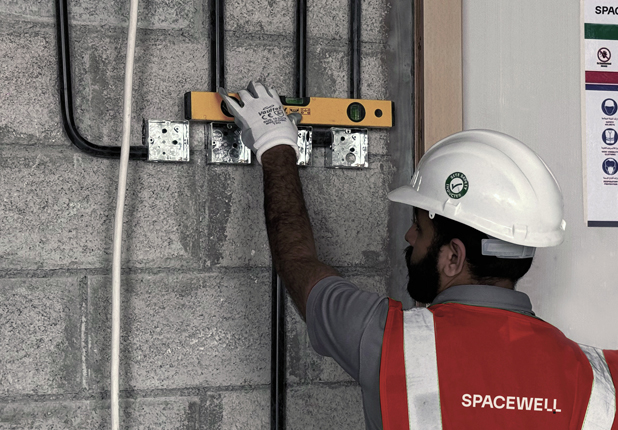
Once the design is agreed, our team coordinates every detail to ensure a smooth build. From material sourcing to fit-out and installation, we manage timelines, budgets and quality control. Throughout construction, we keep you informed and involved so that the final space reflects the vision we developed together.
KEY STAGES:
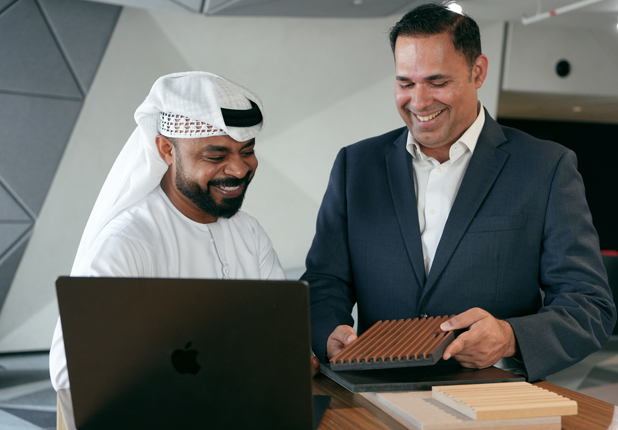
Our commitment doesn't end on move-in day. We offer ongoing support to help you get the most out of your new space. Whether it's minor adjustments, maintenance guidance or future upgrades, we stay connected to ensure your workplace continues to work beautifully and efficiently for years to come.
We ensure quality by embedding global standards into every aspect of our work. Our focus on safety, sustainability, and performance is supported by internationally recognized ISO certifications issued by Bureau Veritas: ISO 9001:2015, ISO 14001:2015 and ISO 45001:2018. These certifications affirm our reliability and commitment to excellence.
