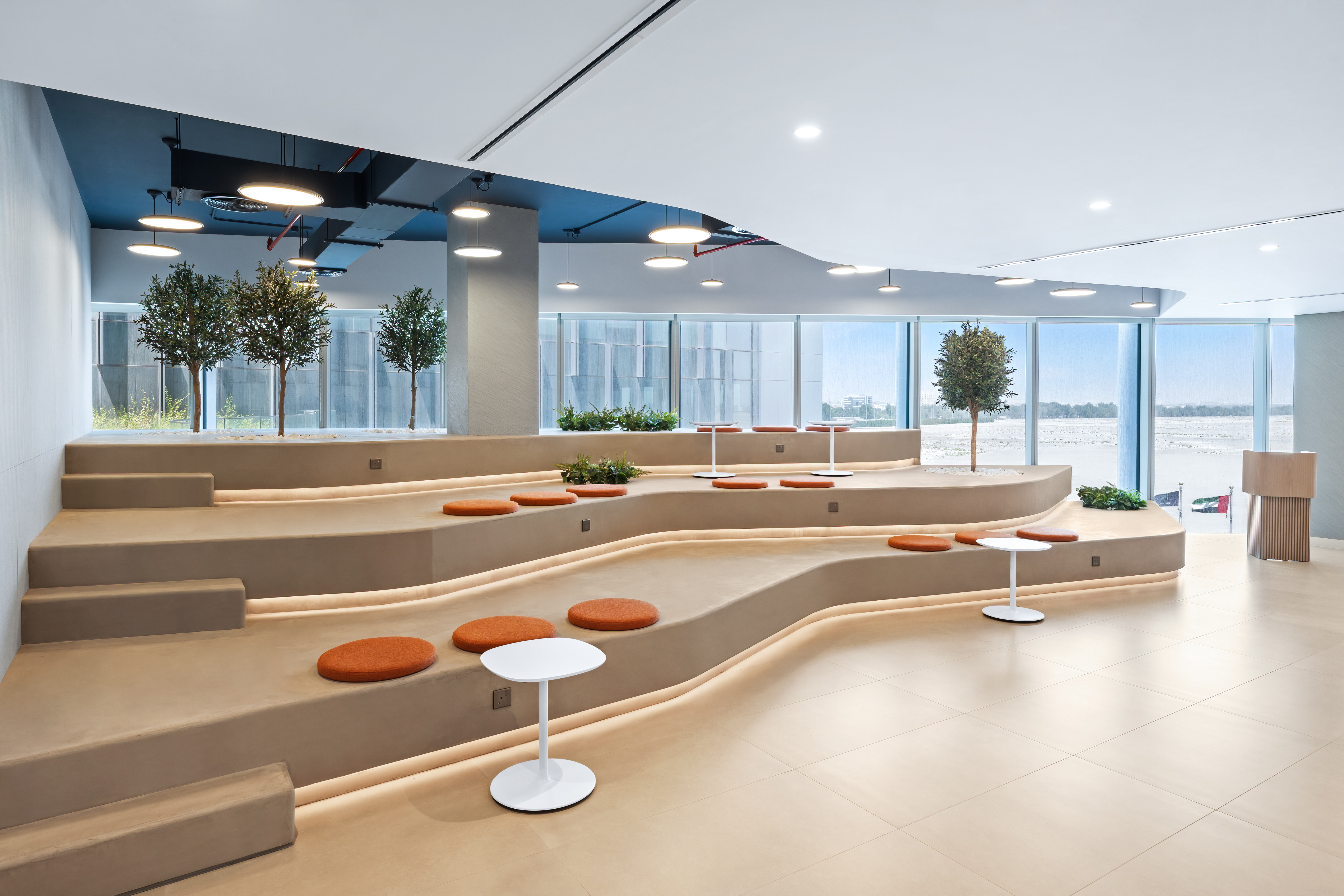

This project is a testament to Spacewell’s expertise in delivering high-end fit-out solutions that seamlessly integrate functionality, aesthetics, and brand identity. It incorporates premium materials and innovative features that significantly elevate the overall work environment. The use of marble, oak wood and bespoke furnishings contributes to a sophisticated yet warm aesthetic. The auditorium-style seating incorporates integrated power outlets and modular furniture, allowing for maximum flexibility. Whether used for team presentations, training sessions or town hall meetings, this adaptable space reflects forward-thinking office design, ensuring the workspace evolves with the needs of its employees.

19,000 sq ft

City Gate Tower, AUH

Fit-out by Spacewell | Designer: Mustard and Linen